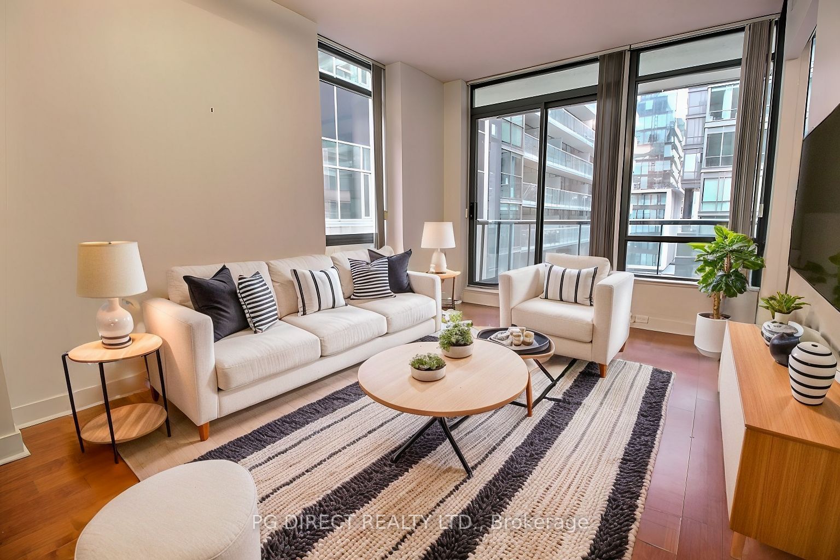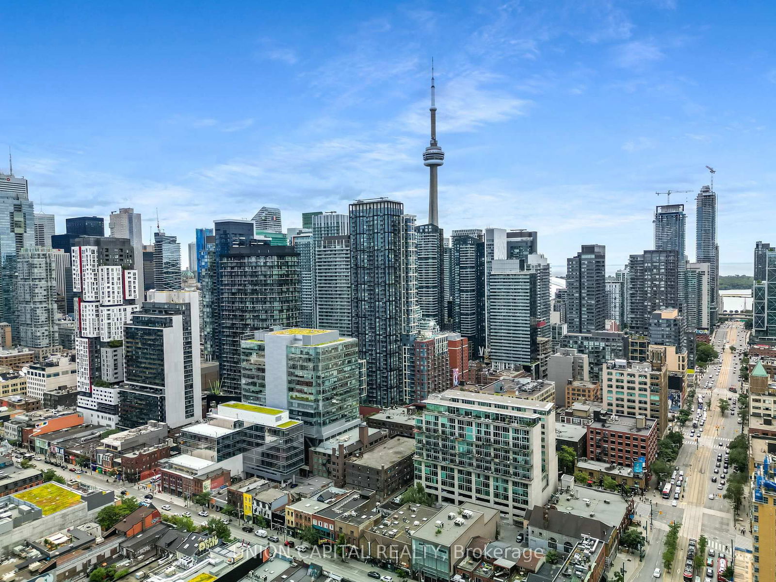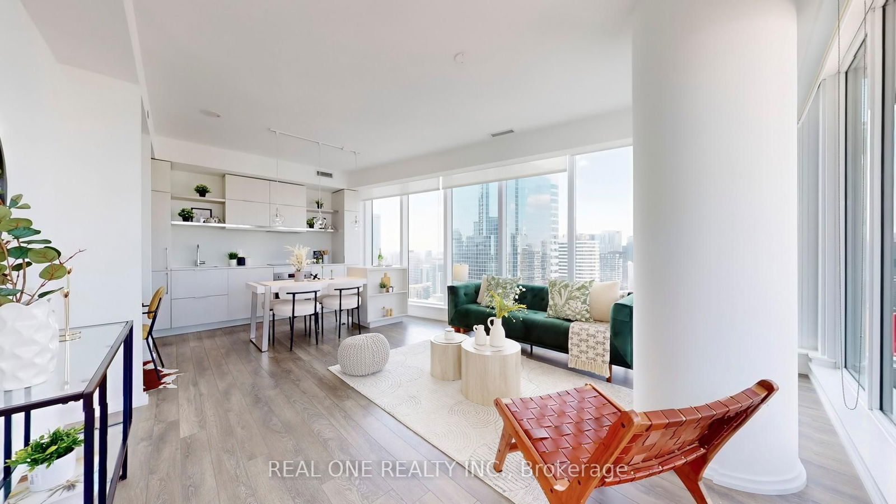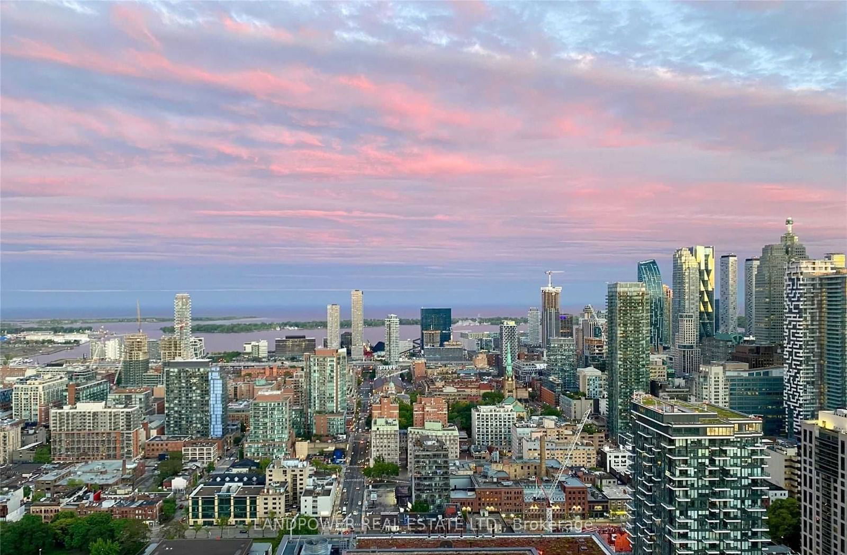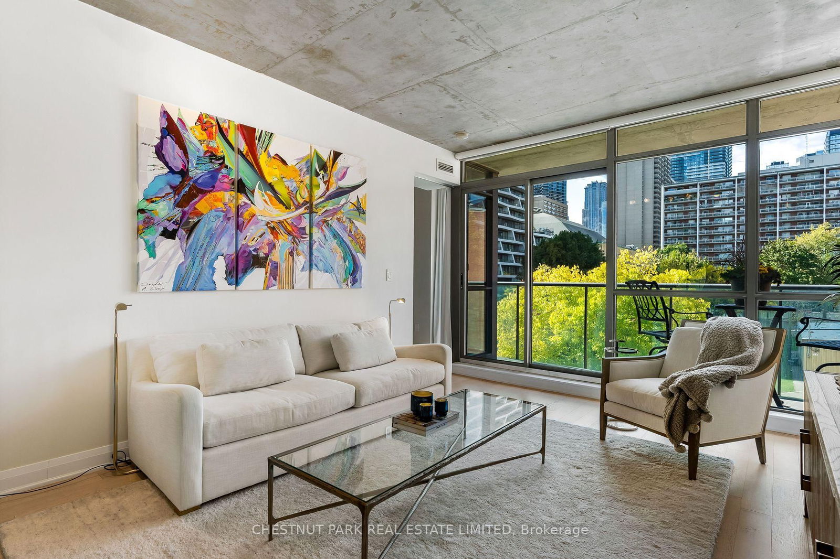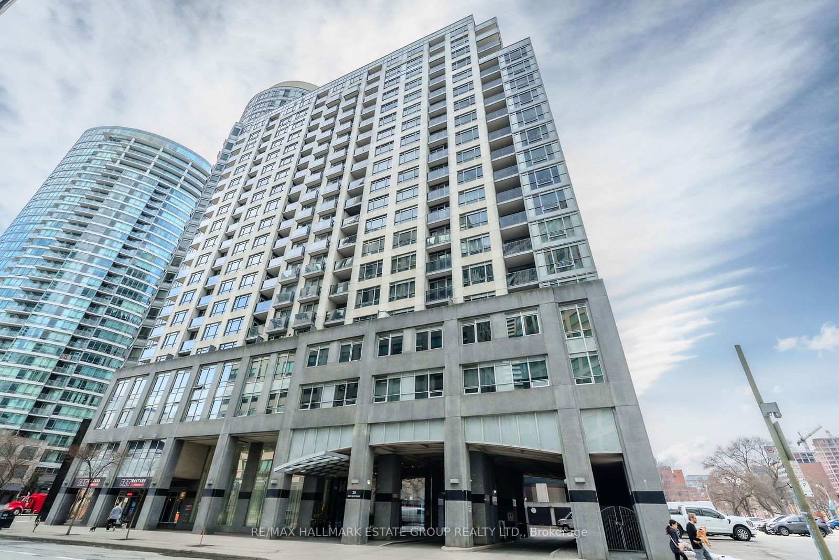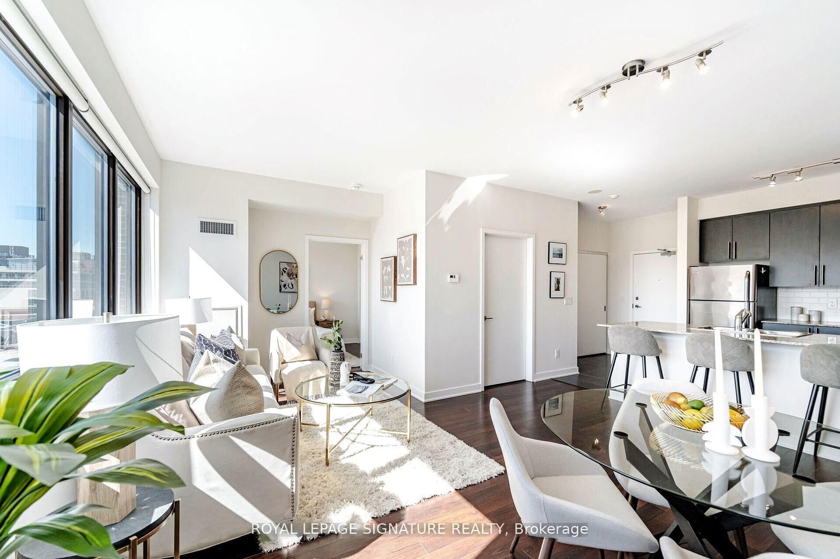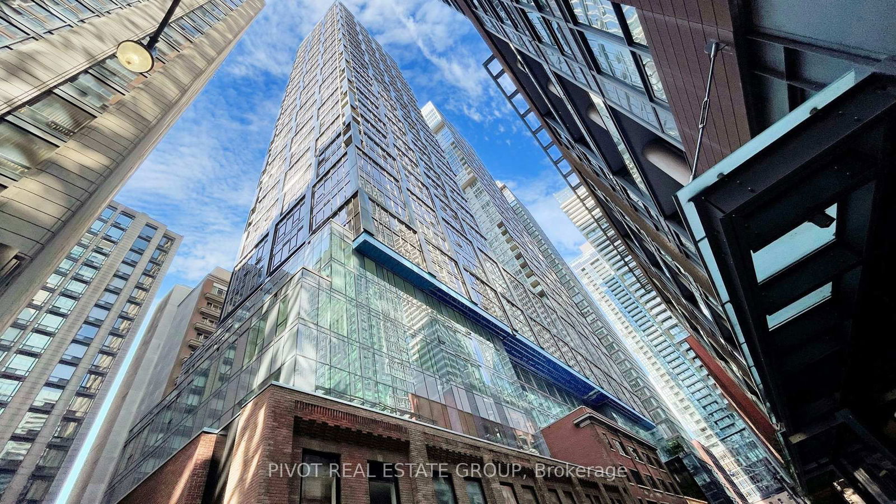Overview
-
Property Type
Condo Apt, Apartment
-
Bedrooms
2 + 1
-
Bathrooms
1
-
Square Feet
900-999
-
Exposure
North
-
Total Parking
1
-
Maintenance
$1,303
-
Taxes
$3,570.44 (2025)
-
Balcony
Terr
Property description for 401-393 King Street, Toronto, Waterfront Communities C1, M5V 3G8
Welcome to the most unique and coveted unit in the building a truly one-of-a-kind space located on the premium 4th floor with private terraces. Once an office building, this condo now boasts a stylish, industrial-chic vibe. The unit was Fully renovated in 2016, with spacious interiors this unit also has an exclusive 406 sqft terraceshowcasingbreathtaking CN Tower and skyline views.Unit 401 is a 2+1 bedroom, 1 bathroom corner unit offering 1,331 sqft total indoor and outdoor living space, with modern upgrades, creating a spacious, stylish, and functional home. Inside, you'll find hardwood flooring throughout the living, dining, and bedrooms, a bright and functional layout, 9 ft ceilings, a large solarium perfect for various uses, and a renovated kitchen with granite countertops, double sink, ample cupboard space, and a pantry. The ensuite laundry, custom decking on the terrace, and exclusive outdoor space add exceptional convenience and lifestyle appeal.This well maintained building offers a range of amenities, including concierge, a fitness center, a party and meeting room, and a security system for peace of mind. In 2020, the building underwent a comprehensive renovation that refreshed the common areas, including a modernized lobby and elegantly updated hallways, creating a welcoming and sophisticated atmosphere throughout.Situated at center ice in the heart of the city, your steps from The Well, King West restaurants, the Rogers Centre, and the subway, PATH, and Torontos most reliable streetcar yet surprisingly quiet, thanks to the traffic-restricted King St corridor. Enjoy a 100 walk score, direct Gardiner access, and a dog park with mature trees right behind the building. Owner Is Open To Lease Back Property At An Agreeable Rate With The Purchaser. As Per Builder The Solarium Is Considered The Den In This Layout
Listed by RE/MAX URBAN TORONTO TEAM REALTY INC.
-
MLS #
C12198696
-
Sq. Ft
900-999
-
Sq. Ft. Source
MLS
-
Year Built
Available Upon Request
-
Basement
None
-
View
n/a
-
Garage
None
-
Parking Type
None
-
Locker
None
-
Pets Permitted
Restrict
-
Exterior
Brick
-
Fireplace
Y
-
Security
n/a
-
Elevator
n/a
-
Laundry Level
Main
-
Building Amenities
Concierge,Games Room,Gym,Party/Meeting Room,Rooftop Deck/Garden
-
Maintenance Fee Includes
Heat, Water
-
Property Management
Icc Property Management Inc.
-
Heat
Forced Air
-
A/C
Central Air
-
Water
n/a
-
Water Supply
n/a
-
Central Vac
N
-
Cert Level
n/a
-
Energy Cert
n/a
-
Living
4.52 x 4.14 ft Ground level
hardwood floor, W/O To Sunroom, Large Window
-
Dining
0.0 x 0.0 ft Ground level
hardwood floor, Combined W/Living
-
Kitchen
3.63 x 3.0 ft Main level
-
Solarium
4.25 x 2.0 ft Ground level
W/O To Balcony, North View
-
Primary
3.92 x 3.52 ft Ground level
hardwood floor, 4 Pc Ensuite, Double Closet
-
2nd Br
2.94 x 2.19 ft Ground level
hardwood floor, Window
-
MLS #
C12198696
-
Sq. Ft
900-999
-
Sq. Ft. Source
MLS
-
Year Built
Available Upon Request
-
Basement
None
-
View
n/a
-
Garage
None
-
Parking Type
None
-
Locker
None
-
Pets Permitted
Restrict
-
Exterior
Brick
-
Fireplace
Y
-
Security
n/a
-
Elevator
n/a
-
Laundry Level
Main
-
Building Amenities
Concierge,Games Room,Gym,Party/Meeting Room,Rooftop Deck/Garden
-
Maintenance Fee Includes
Heat, Water
-
Property Management
Icc Property Management Inc.
-
Heat
Forced Air
-
A/C
Central Air
-
Water
n/a
-
Water Supply
n/a
-
Central Vac
N
-
Cert Level
n/a
-
Energy Cert
n/a
-
Living
4.52 x 4.14 ft Ground level
hardwood floor, W/O To Sunroom, Large Window
-
Dining
0.0 x 0.0 ft Ground level
hardwood floor, Combined W/Living
-
Kitchen
3.63 x 3.0 ft Main level
-
Solarium
4.25 x 2.0 ft Ground level
W/O To Balcony, North View
-
Primary
3.92 x 3.52 ft Ground level
hardwood floor, 4 Pc Ensuite, Double Closet
-
2nd Br
2.94 x 2.19 ft Ground level
hardwood floor, Window
Home Evaluation Calculator
No Email or Signup is required to view
your home estimate.
Contact Manoj Kukreja
Sales Representative,
Century 21 People’s Choice Realty Inc.,
Brokerage
(647) 576 - 2100
Open house for 401-393 King Street, Toronto, Waterfront Communities C1, M5V 3G8

Property History for 401-393 King Street, Toronto, Waterfront Communities C1, M5V 3G8
This property has been sold 7 times before.
To view this property's sale price history please sign in or register
Schools
- ALPHA Alternative Junior School
- Alternative
-
Grade Level:
- Pre-Kindergarten, Kindergarten, Elementary
- Address 20 Brant St, Toronto, ON M5V 2M1, Canada
-
4 min
-
1 min
-
370 m
- Ogden Junior Public School
- Public 6.2
-
Grade Level:
- Pre-Kindergarten, Kindergarten, Elementary
- Address 33 Phoebe St, Toronto, ON M5T 1A8, Canada
-
6 min
-
2 min
-
520 m
- St. Mary Catholic School
- Catholic 4.6
-
Grade Level:
- Pre-Kindergarten, Kindergarten, Elementary, Middle
- Address 20 Portugal Square, Toronto, ON M6J 3P2, Canada
-
11 min
-
3 min
-
890 m
- Ryerson Community School
- Public 5.5
-
Grade Level:
- Pre-Kindergarten, Kindergarten, Elementary, Middle
- Address 96 Denison Ave, Toronto, ON M5T 2N1, Canada
-
12 min
-
3 min
-
970 m
- Cornerstone Montessori Prep School
- Private
-
Grade Level:
- Elementary, High, Kindergarten, Middle
- Address 177 Beverley Street, Toronto, ON M5T
-
13 min
-
4 min
-
1.12 km
- Discovering Minds Montessori
- Private
-
Grade Level:
- Pre-Kindergarten, Kindergarten, Elementary
- Address 828 Richmond St W, Toronto, ON M6J 1C9
-
17 min
-
5 min
-
1.43 km
- Westside Montessori School - Kensington Market
- Private
-
Grade Level:
- Elementary, Pre-Kindergarten, Kindergarten, Middle
- Address 95 Bellevue Ave, Toronto, ON M5T 2N9, Canada
-
18 min
-
5 min
-
1.48 km
- Lord Lansdowne Junior Public School
- Public
-
Grade Level:
- Pre-Kindergarten, Kindergarten, Elementary
- Address 33 Robert St, Toronto, ON M5S 2K2, Canada
-
20 min
-
6 min
-
1.65 km
- St. Michael's Choir School
- Catholic 9.4
-
Grade Level:
- High, Middle, Elementary
- Address 67 Bond St, Toronto, ON M5B 1X5, Canada
-
21 min
-
6 min
-
1.71 km
- ÉÉ Gabrielle-Roy
- Public 6.2
-
Grade Level:
- Pre-Kindergarten, Kindergarten, Elementary
- Address 14 Pembroke St, Toronto, ON M5A 1Z8, Canada
-
26 min
-
7 min
-
2.17 km
- The Grove Community School
- Public
-
Grade Level:
- Pre-Kindergarten, Kindergarten, Elementary
- Address 108 Gladstone Ave, Toronto, ON M6J 0B3, Canada
-
34 min
-
9 min
-
2.83 km
- ÉÉC du Sacré-Coeur-Toronto
- Catholic 5.6
-
Grade Level:
- Pre-Kindergarten, Kindergarten, Elementary
- Address 98 Essex Street, Toronto, ON, Canada M6G 1T3
-
42 min
-
12 min
-
3.49 km
- Mary Mother of God School
- Catholic
-
Grade Level:
- Elementary, High, Pre-Kindergarten, Kindergarten, Middle
- Address 1515 Queen Street West, Toronto, ON M6R
-
47 min
-
13 min
-
3.89 km
- St. Mary Catholic School
- Catholic 4.6
-
Grade Level:
- Pre-Kindergarten, Kindergarten, Elementary, Middle
- Address 20 Portugal Square, Toronto, ON M6J 3P2, Canada
-
11 min
-
3 min
-
890 m
- Ryerson Community School
- Public 5.5
-
Grade Level:
- Pre-Kindergarten, Kindergarten, Elementary, Middle
- Address 96 Denison Ave, Toronto, ON M5T 2N1, Canada
-
12 min
-
3 min
-
970 m
- Cornerstone Montessori Prep School
- Private
-
Grade Level:
- Elementary, High, Kindergarten, Middle
- Address 177 Beverley Street, Toronto, ON M5T
-
13 min
-
4 min
-
1.12 km
- Westside Montessori School - Kensington Market
- Private
-
Grade Level:
- Elementary, Pre-Kindergarten, Kindergarten, Middle
- Address 95 Bellevue Ave, Toronto, ON M5T 2N9, Canada
-
18 min
-
5 min
-
1.48 km
- St. Michael's Choir School
- Catholic 9.4
-
Grade Level:
- High, Middle, Elementary
- Address 67 Bond St, Toronto, ON M5B 1X5, Canada
-
21 min
-
6 min
-
1.71 km
- Collège français secondaire
- Public 7.7
-
Grade Level:
- High, Middle
- Address 100 Carlton St, Toronto, ON M5B 1M3, Canada
-
28 min
-
8 min
-
2.3 km
- Mary Mother of God School
- Catholic
-
Grade Level:
- Elementary, High, Pre-Kindergarten, Kindergarten, Middle
- Address 1515 Queen Street West, Toronto, ON M6R
-
47 min
-
13 min
-
3.89 km
- ÉSC Saint-Frère-André
- Catholic 7.3
-
Grade Level:
- High, Middle
- Address 330 Lansdowne Ave, Toronto, ON M6H 3Y1, Canada
-
47 min
-
13 min
-
3.89 km
- St. Michael's College School
- Catholic
-
Grade Level:
- High, Middle
- Address 1515 Bathurst Street, Toronto, ON M5P
-
57 min
-
16 min
-
4.74 km
- Oasis Alternative Secondary School
- Alternative
-
Grade Level:
- High
- Address 20 Brant St, Toronto, ON M5V 2M1, Canada
-
4 min
-
1 min
-
370 m
- Cornerstone Montessori Prep School
- Private
-
Grade Level:
- Elementary, High, Kindergarten, Middle
- Address 177 Beverley Street, Toronto, ON M5T
-
13 min
-
4 min
-
1.12 km
- Braemar College
- Private
-
Grade Level:
- High
- Address 229 College Street, Toronto, ON M5T
-
17 min
-
5 min
-
1.44 km
- Keystone International Secondary School
- Private
-
Grade Level:
- High
- Address 23 Toronto St, Toronto, ON M5C 2R1, Canada
-
18 min
-
5 min
-
1.53 km
- St. Michael's Choir School
- Catholic 9.4
-
Grade Level:
- High, Middle, Elementary
- Address 67 Bond St, Toronto, ON M5B 1X5, Canada
-
21 min
-
6 min
-
1.71 km
- St. Joseph's College School
- Catholic 7.4
-
Grade Level:
- High
- Address 74 Wellesley St W, Toronto, ON M5S 1C4, Canada
-
25 min
-
7 min
-
2.12 km
- Collège français secondaire
- Public 7.7
-
Grade Level:
- High, Middle
- Address 100 Carlton St, Toronto, ON M5B 1M3, Canada
-
28 min
-
8 min
-
2.3 km
- Central Technical School
- Public 3.1
-
Grade Level:
- High
- Address 725 Bathurst St, Toronto, ON M5S 2R5, Canada
-
29 min
-
8 min
-
2.39 km
- Harbord Collegiate Institute
- Public 7.2
-
Grade Level:
- High
- Address 286 Harbord St, Toronto, ON M6G 1G5, Canada
-
29 min
-
8 min
-
2.43 km
- Central Toronto Academy
- Public 3.6
-
Grade Level:
- High
- Address 570 Shaw St, Toronto, ON M6G 3L6, Canada
-
32 min
-
9 min
-
2.63 km
- St. Mary Catholic Academy
- Catholic 6.2
-
Grade Level:
- High
- Address 66 Dufferin Park Ave, Toronto, ON M6H 1J6, Canada
-
41 min
-
11 min
-
3.38 km
- Rosedale Heights School of the Arts
- Public 8
-
Grade Level:
- High
- Address 711 Bloor St E, Toronto, ON M4W 1J4, Canada
-
46 min
-
13 min
-
3.86 km
- Mary Mother of God School
- Catholic
-
Grade Level:
- Elementary, High, Pre-Kindergarten, Kindergarten, Middle
- Address 1515 Queen Street West, Toronto, ON M6R
-
47 min
-
13 min
-
3.89 km
- ÉSC Saint-Frère-André
- Catholic 7.3
-
Grade Level:
- High, Middle
- Address 330 Lansdowne Ave, Toronto, ON M6H 3Y1, Canada
-
47 min
-
13 min
-
3.89 km
- St. Michael's College School
- Catholic
-
Grade Level:
- High, Middle
- Address 1515 Bathurst Street, Toronto, ON M5P
-
57 min
-
16 min
-
4.74 km
- ÉÉ Gabrielle-Roy
- Public 6.2
-
Grade Level:
- Pre-Kindergarten, Kindergarten, Elementary
- Address 14 Pembroke St, Toronto, ON M5A 1Z8, Canada
-
26 min
-
7 min
-
2.17 km
- Collège français secondaire
- Public 7.7
-
Grade Level:
- High, Middle
- Address 100 Carlton St, Toronto, ON M5B 1M3, Canada
-
28 min
-
8 min
-
2.3 km
- ÉÉC du Sacré-Coeur-Toronto
- Catholic 5.6
-
Grade Level:
- Pre-Kindergarten, Kindergarten, Elementary
- Address 98 Essex Street, Toronto, ON, Canada M6G 1T3
-
42 min
-
12 min
-
3.49 km
- ÉSC Saint-Frère-André
- Catholic 7.3
-
Grade Level:
- High, Middle
- Address 330 Lansdowne Ave, Toronto, ON M6H 3Y1, Canada
-
47 min
-
13 min
-
3.89 km
- ALPHA Alternative Junior School
- Alternative
-
Grade Level:
- Pre-Kindergarten, Kindergarten, Elementary
- Address 20 Brant St, Toronto, ON M5V 2M1, Canada
-
4 min
-
1 min
-
370 m
- Ogden Junior Public School
- Public 6.2
-
Grade Level:
- Pre-Kindergarten, Kindergarten, Elementary
- Address 33 Phoebe St, Toronto, ON M5T 1A8, Canada
-
6 min
-
2 min
-
520 m
- St. Mary Catholic School
- Catholic 4.6
-
Grade Level:
- Pre-Kindergarten, Kindergarten, Elementary, Middle
- Address 20 Portugal Square, Toronto, ON M6J 3P2, Canada
-
11 min
-
3 min
-
890 m
- Ryerson Community School
- Public 5.5
-
Grade Level:
- Pre-Kindergarten, Kindergarten, Elementary, Middle
- Address 96 Denison Ave, Toronto, ON M5T 2N1, Canada
-
12 min
-
3 min
-
970 m
- Cornerstone Montessori Prep School
- Private
-
Grade Level:
- Elementary, High, Kindergarten, Middle
- Address 177 Beverley Street, Toronto, ON M5T
-
13 min
-
4 min
-
1.12 km
- Discovering Minds Montessori
- Private
-
Grade Level:
- Pre-Kindergarten, Kindergarten, Elementary
- Address 828 Richmond St W, Toronto, ON M6J 1C9
-
17 min
-
5 min
-
1.43 km
- Westside Montessori School - Kensington Market
- Private
-
Grade Level:
- Elementary, Pre-Kindergarten, Kindergarten, Middle
- Address 95 Bellevue Ave, Toronto, ON M5T 2N9, Canada
-
18 min
-
5 min
-
1.48 km
- Lord Lansdowne Junior Public School
- Public
-
Grade Level:
- Pre-Kindergarten, Kindergarten, Elementary
- Address 33 Robert St, Toronto, ON M5S 2K2, Canada
-
20 min
-
6 min
-
1.65 km
- ÉÉ Gabrielle-Roy
- Public 6.2
-
Grade Level:
- Pre-Kindergarten, Kindergarten, Elementary
- Address 14 Pembroke St, Toronto, ON M5A 1Z8, Canada
-
26 min
-
7 min
-
2.17 km
- The Grove Community School
- Public
-
Grade Level:
- Pre-Kindergarten, Kindergarten, Elementary
- Address 108 Gladstone Ave, Toronto, ON M6J 0B3, Canada
-
34 min
-
9 min
-
2.83 km
- ÉÉC du Sacré-Coeur-Toronto
- Catholic 5.6
-
Grade Level:
- Pre-Kindergarten, Kindergarten, Elementary
- Address 98 Essex Street, Toronto, ON, Canada M6G 1T3
-
42 min
-
12 min
-
3.49 km
- Mary Mother of God School
- Catholic
-
Grade Level:
- Elementary, High, Pre-Kindergarten, Kindergarten, Middle
- Address 1515 Queen Street West, Toronto, ON M6R
-
47 min
-
13 min
-
3.89 km
- ALPHA Alternative Junior School
- Alternative
-
Grade Level:
- Pre-Kindergarten, Kindergarten, Elementary
- Address 20 Brant St, Toronto, ON M5V 2M1, Canada
-
4 min
-
1 min
-
370 m
- Ogden Junior Public School
- Public 6.2
-
Grade Level:
- Pre-Kindergarten, Kindergarten, Elementary
- Address 33 Phoebe St, Toronto, ON M5T 1A8, Canada
-
6 min
-
2 min
-
520 m
- St. Mary Catholic School
- Catholic 4.6
-
Grade Level:
- Pre-Kindergarten, Kindergarten, Elementary, Middle
- Address 20 Portugal Square, Toronto, ON M6J 3P2, Canada
-
11 min
-
3 min
-
890 m
- Ryerson Community School
- Public 5.5
-
Grade Level:
- Pre-Kindergarten, Kindergarten, Elementary, Middle
- Address 96 Denison Ave, Toronto, ON M5T 2N1, Canada
-
12 min
-
3 min
-
970 m
- Cornerstone Montessori Prep School
- Private
-
Grade Level:
- Elementary, High, Kindergarten, Middle
- Address 177 Beverley Street, Toronto, ON M5T
-
13 min
-
4 min
-
1.12 km
- Discovering Minds Montessori
- Private
-
Grade Level:
- Pre-Kindergarten, Kindergarten, Elementary
- Address 828 Richmond St W, Toronto, ON M6J 1C9
-
17 min
-
5 min
-
1.43 km
- Westside Montessori School - Kensington Market
- Private
-
Grade Level:
- Elementary, Pre-Kindergarten, Kindergarten, Middle
- Address 95 Bellevue Ave, Toronto, ON M5T 2N9, Canada
-
18 min
-
5 min
-
1.48 km
- Lord Lansdowne Junior Public School
- Public
-
Grade Level:
- Pre-Kindergarten, Kindergarten, Elementary
- Address 33 Robert St, Toronto, ON M5S 2K2, Canada
-
20 min
-
6 min
-
1.65 km
- St. Michael's Choir School
- Catholic 9.4
-
Grade Level:
- High, Middle, Elementary
- Address 67 Bond St, Toronto, ON M5B 1X5, Canada
-
21 min
-
6 min
-
1.71 km
- ÉÉ Gabrielle-Roy
- Public 6.2
-
Grade Level:
- Pre-Kindergarten, Kindergarten, Elementary
- Address 14 Pembroke St, Toronto, ON M5A 1Z8, Canada
-
26 min
-
7 min
-
2.17 km
- The Grove Community School
- Public
-
Grade Level:
- Pre-Kindergarten, Kindergarten, Elementary
- Address 108 Gladstone Ave, Toronto, ON M6J 0B3, Canada
-
34 min
-
9 min
-
2.83 km
- ÉÉC du Sacré-Coeur-Toronto
- Catholic 5.6
-
Grade Level:
- Pre-Kindergarten, Kindergarten, Elementary
- Address 98 Essex Street, Toronto, ON, Canada M6G 1T3
-
42 min
-
12 min
-
3.49 km
- Mary Mother of God School
- Catholic
-
Grade Level:
- Elementary, High, Pre-Kindergarten, Kindergarten, Middle
- Address 1515 Queen Street West, Toronto, ON M6R
-
47 min
-
13 min
-
3.89 km
- St. Mary Catholic School
- Catholic 4.6
-
Grade Level:
- Pre-Kindergarten, Kindergarten, Elementary, Middle
- Address 20 Portugal Square, Toronto, ON M6J 3P2, Canada
-
11 min
-
3 min
-
890 m
- Ryerson Community School
- Public 5.5
-
Grade Level:
- Pre-Kindergarten, Kindergarten, Elementary, Middle
- Address 96 Denison Ave, Toronto, ON M5T 2N1, Canada
-
12 min
-
3 min
-
970 m
- Cornerstone Montessori Prep School
- Private
-
Grade Level:
- Elementary, High, Kindergarten, Middle
- Address 177 Beverley Street, Toronto, ON M5T
-
13 min
-
4 min
-
1.12 km
- Westside Montessori School - Kensington Market
- Private
-
Grade Level:
- Elementary, Pre-Kindergarten, Kindergarten, Middle
- Address 95 Bellevue Ave, Toronto, ON M5T 2N9, Canada
-
18 min
-
5 min
-
1.48 km
- St. Michael's Choir School
- Catholic 9.4
-
Grade Level:
- High, Middle, Elementary
- Address 67 Bond St, Toronto, ON M5B 1X5, Canada
-
21 min
-
6 min
-
1.71 km
- Collège français secondaire
- Public 7.7
-
Grade Level:
- High, Middle
- Address 100 Carlton St, Toronto, ON M5B 1M3, Canada
-
28 min
-
8 min
-
2.3 km
- Mary Mother of God School
- Catholic
-
Grade Level:
- Elementary, High, Pre-Kindergarten, Kindergarten, Middle
- Address 1515 Queen Street West, Toronto, ON M6R
-
47 min
-
13 min
-
3.89 km
- ÉSC Saint-Frère-André
- Catholic 7.3
-
Grade Level:
- High, Middle
- Address 330 Lansdowne Ave, Toronto, ON M6H 3Y1, Canada
-
47 min
-
13 min
-
3.89 km
- St. Michael's College School
- Catholic
-
Grade Level:
- High, Middle
- Address 1515 Bathurst Street, Toronto, ON M5P
-
57 min
-
16 min
-
4.74 km
- Oasis Alternative Secondary School
- Alternative
-
Grade Level:
- High
- Address 20 Brant St, Toronto, ON M5V 2M1, Canada
-
4 min
-
1 min
-
370 m
- Cornerstone Montessori Prep School
- Private
-
Grade Level:
- Elementary, High, Kindergarten, Middle
- Address 177 Beverley Street, Toronto, ON M5T
-
13 min
-
4 min
-
1.12 km
- Braemar College
- Private
-
Grade Level:
- High
- Address 229 College Street, Toronto, ON M5T
-
17 min
-
5 min
-
1.44 km
- Keystone International Secondary School
- Private
-
Grade Level:
- High
- Address 23 Toronto St, Toronto, ON M5C 2R1, Canada
-
18 min
-
5 min
-
1.53 km
- St. Michael's Choir School
- Catholic 9.4
-
Grade Level:
- High, Middle, Elementary
- Address 67 Bond St, Toronto, ON M5B 1X5, Canada
-
21 min
-
6 min
-
1.71 km
- St. Joseph's College School
- Catholic 7.4
-
Grade Level:
- High
- Address 74 Wellesley St W, Toronto, ON M5S 1C4, Canada
-
25 min
-
7 min
-
2.12 km
- Collège français secondaire
- Public 7.7
-
Grade Level:
- High, Middle
- Address 100 Carlton St, Toronto, ON M5B 1M3, Canada
-
28 min
-
8 min
-
2.3 km
- Central Technical School
- Public 3.1
-
Grade Level:
- High
- Address 725 Bathurst St, Toronto, ON M5S 2R5, Canada
-
29 min
-
8 min
-
2.39 km
- Harbord Collegiate Institute
- Public 7.2
-
Grade Level:
- High
- Address 286 Harbord St, Toronto, ON M6G 1G5, Canada
-
29 min
-
8 min
-
2.43 km
- Central Toronto Academy
- Public 3.6
-
Grade Level:
- High
- Address 570 Shaw St, Toronto, ON M6G 3L6, Canada
-
32 min
-
9 min
-
2.63 km
- St. Mary Catholic Academy
- Catholic 6.2
-
Grade Level:
- High
- Address 66 Dufferin Park Ave, Toronto, ON M6H 1J6, Canada
-
41 min
-
11 min
-
3.38 km
- Rosedale Heights School of the Arts
- Public 8
-
Grade Level:
- High
- Address 711 Bloor St E, Toronto, ON M4W 1J4, Canada
-
46 min
-
13 min
-
3.86 km
- Mary Mother of God School
- Catholic
-
Grade Level:
- Elementary, High, Pre-Kindergarten, Kindergarten, Middle
- Address 1515 Queen Street West, Toronto, ON M6R
-
47 min
-
13 min
-
3.89 km
- ÉSC Saint-Frère-André
- Catholic 7.3
-
Grade Level:
- High, Middle
- Address 330 Lansdowne Ave, Toronto, ON M6H 3Y1, Canada
-
47 min
-
13 min
-
3.89 km
- St. Michael's College School
- Catholic
-
Grade Level:
- High, Middle
- Address 1515 Bathurst Street, Toronto, ON M5P
-
57 min
-
16 min
-
4.74 km
- ÉÉ Gabrielle-Roy
- Public 6.2
-
Grade Level:
- Pre-Kindergarten, Kindergarten, Elementary
- Address 14 Pembroke St, Toronto, ON M5A 1Z8, Canada
-
26 min
-
7 min
-
2.17 km
- Collège français secondaire
- Public 7.7
-
Grade Level:
- High, Middle
- Address 100 Carlton St, Toronto, ON M5B 1M3, Canada
-
28 min
-
8 min
-
2.3 km
- ÉÉC du Sacré-Coeur-Toronto
- Catholic 5.6
-
Grade Level:
- Pre-Kindergarten, Kindergarten, Elementary
- Address 98 Essex Street, Toronto, ON, Canada M6G 1T3
-
42 min
-
12 min
-
3.49 km
- ÉSC Saint-Frère-André
- Catholic 7.3
-
Grade Level:
- High, Middle
- Address 330 Lansdowne Ave, Toronto, ON M6H 3Y1, Canada
-
47 min
-
13 min
-
3.89 km
- ALPHA Alternative Junior School
- Alternative
-
Grade Level:
- Pre-Kindergarten, Kindergarten, Elementary
- Address 20 Brant St, Toronto, ON M5V 2M1, Canada
-
4 min
-
1 min
-
370 m
- Ogden Junior Public School
- Public 6.2
-
Grade Level:
- Pre-Kindergarten, Kindergarten, Elementary
- Address 33 Phoebe St, Toronto, ON M5T 1A8, Canada
-
6 min
-
2 min
-
520 m
- St. Mary Catholic School
- Catholic 4.6
-
Grade Level:
- Pre-Kindergarten, Kindergarten, Elementary, Middle
- Address 20 Portugal Square, Toronto, ON M6J 3P2, Canada
-
11 min
-
3 min
-
890 m
- Ryerson Community School
- Public 5.5
-
Grade Level:
- Pre-Kindergarten, Kindergarten, Elementary, Middle
- Address 96 Denison Ave, Toronto, ON M5T 2N1, Canada
-
12 min
-
3 min
-
970 m
- Cornerstone Montessori Prep School
- Private
-
Grade Level:
- Elementary, High, Kindergarten, Middle
- Address 177 Beverley Street, Toronto, ON M5T
-
13 min
-
4 min
-
1.12 km
- Discovering Minds Montessori
- Private
-
Grade Level:
- Pre-Kindergarten, Kindergarten, Elementary
- Address 828 Richmond St W, Toronto, ON M6J 1C9
-
17 min
-
5 min
-
1.43 km
- Westside Montessori School - Kensington Market
- Private
-
Grade Level:
- Elementary, Pre-Kindergarten, Kindergarten, Middle
- Address 95 Bellevue Ave, Toronto, ON M5T 2N9, Canada
-
18 min
-
5 min
-
1.48 km
- Lord Lansdowne Junior Public School
- Public
-
Grade Level:
- Pre-Kindergarten, Kindergarten, Elementary
- Address 33 Robert St, Toronto, ON M5S 2K2, Canada
-
20 min
-
6 min
-
1.65 km
- ÉÉ Gabrielle-Roy
- Public 6.2
-
Grade Level:
- Pre-Kindergarten, Kindergarten, Elementary
- Address 14 Pembroke St, Toronto, ON M5A 1Z8, Canada
-
26 min
-
7 min
-
2.17 km
- The Grove Community School
- Public
-
Grade Level:
- Pre-Kindergarten, Kindergarten, Elementary
- Address 108 Gladstone Ave, Toronto, ON M6J 0B3, Canada
-
34 min
-
9 min
-
2.83 km
- ÉÉC du Sacré-Coeur-Toronto
- Catholic 5.6
-
Grade Level:
- Pre-Kindergarten, Kindergarten, Elementary
- Address 98 Essex Street, Toronto, ON, Canada M6G 1T3
-
42 min
-
12 min
-
3.49 km
- Mary Mother of God School
- Catholic
-
Grade Level:
- Elementary, High, Pre-Kindergarten, Kindergarten, Middle
- Address 1515 Queen Street West, Toronto, ON M6R
-
47 min
-
13 min
-
3.89 km
Local Real Estate Price Trends
Active listings
Historical Average Selling Price of a Condo Apt in Waterfront Communities C1
Average Selling Price
3 years ago
$818,986
Average Selling Price
5 years ago
$788,606
Average Selling Price
10 years ago
$469,549
Change
Change
Change
Number of Condo Apt Sold
May 2025
111
Last 3 Months
111
Last 12 Months
110
May 2024
147
Last 3 Months LY
157
Last 12 Months LY
124
Change
Change
Change
How many days Condo Apt takes to sell (DOM)
May 2025
33
Last 3 Months
33
Last 12 Months
35
May 2024
25
Last 3 Months LY
27
Last 12 Months LY
28
Change
Change
Change
Average Selling price
Inventory Graph
Mortgage Calculator
This data is for informational purposes only.
|
Mortgage Payment per month |
|
|
Principal Amount |
Interest |
|
Total Payable |
Amortization |
Closing Cost Calculator
This data is for informational purposes only.
* A down payment of less than 20% is permitted only for first-time home buyers purchasing their principal residence. The minimum down payment required is 5% for the portion of the purchase price up to $500,000, and 10% for the portion between $500,000 and $1,500,000. For properties priced over $1,500,000, a minimum down payment of 20% is required.
Home Evaluation Calculator
No Email or Signup is required to view your home estimate.
estimate your home valueContact Manoj Kukreja
Sales Representative, Century 21 People’s Choice Realty Inc., Brokerage
(647) 576 - 2100
































